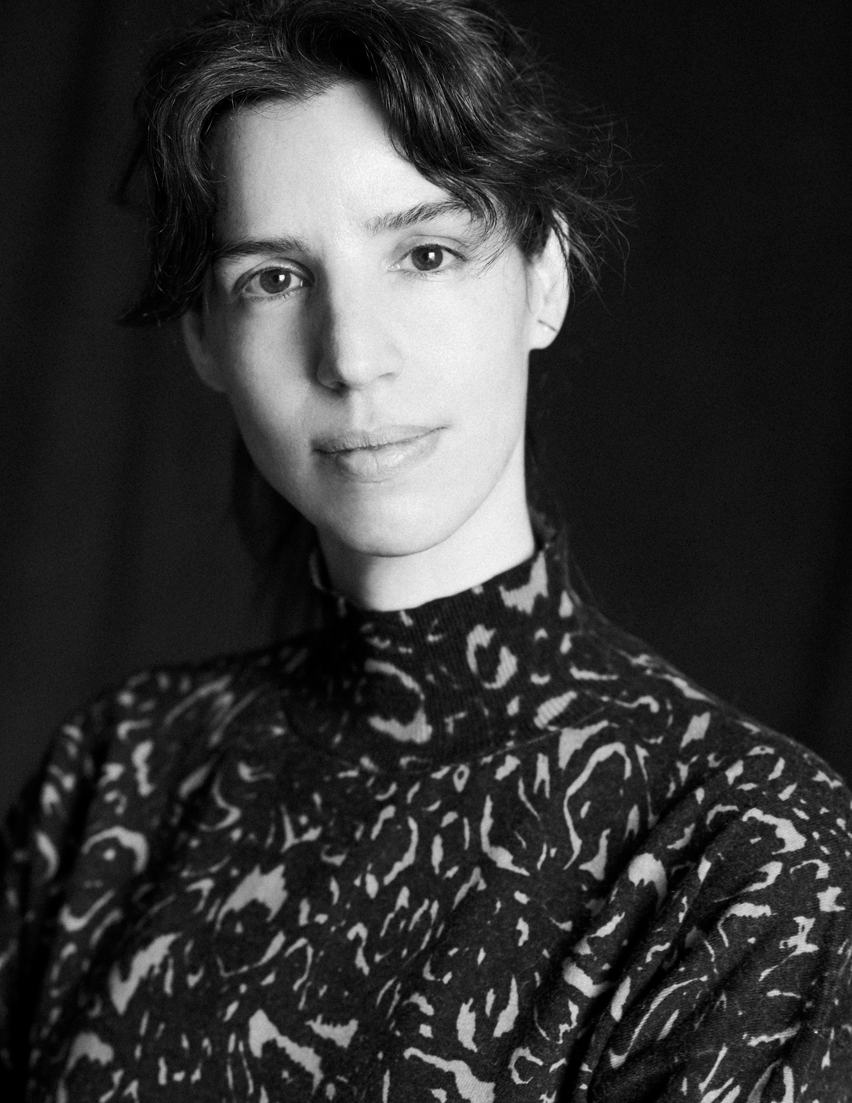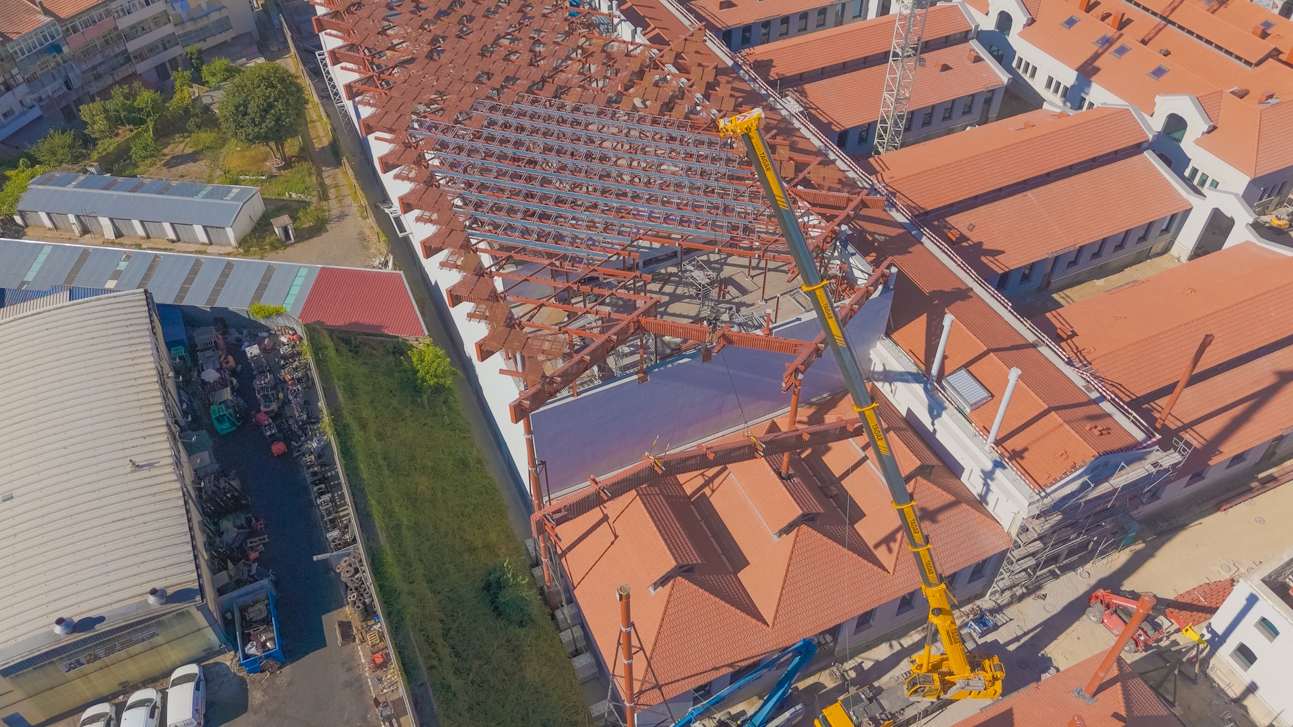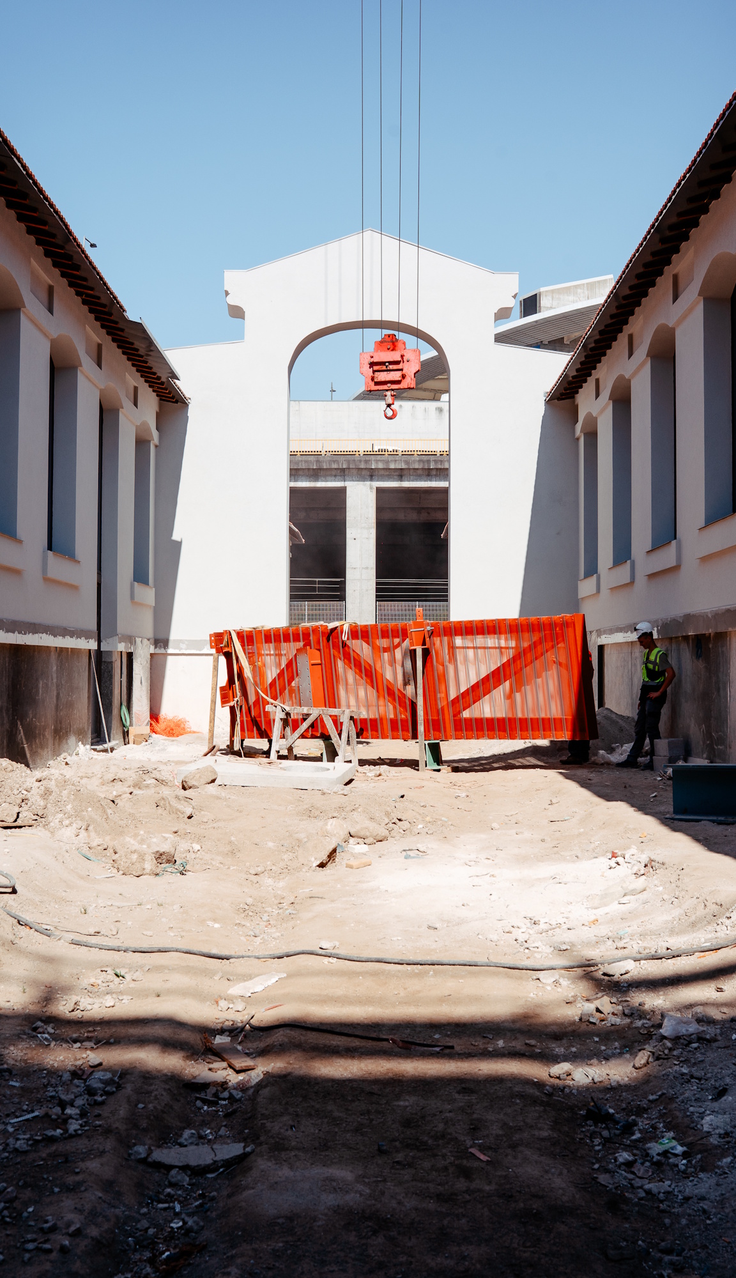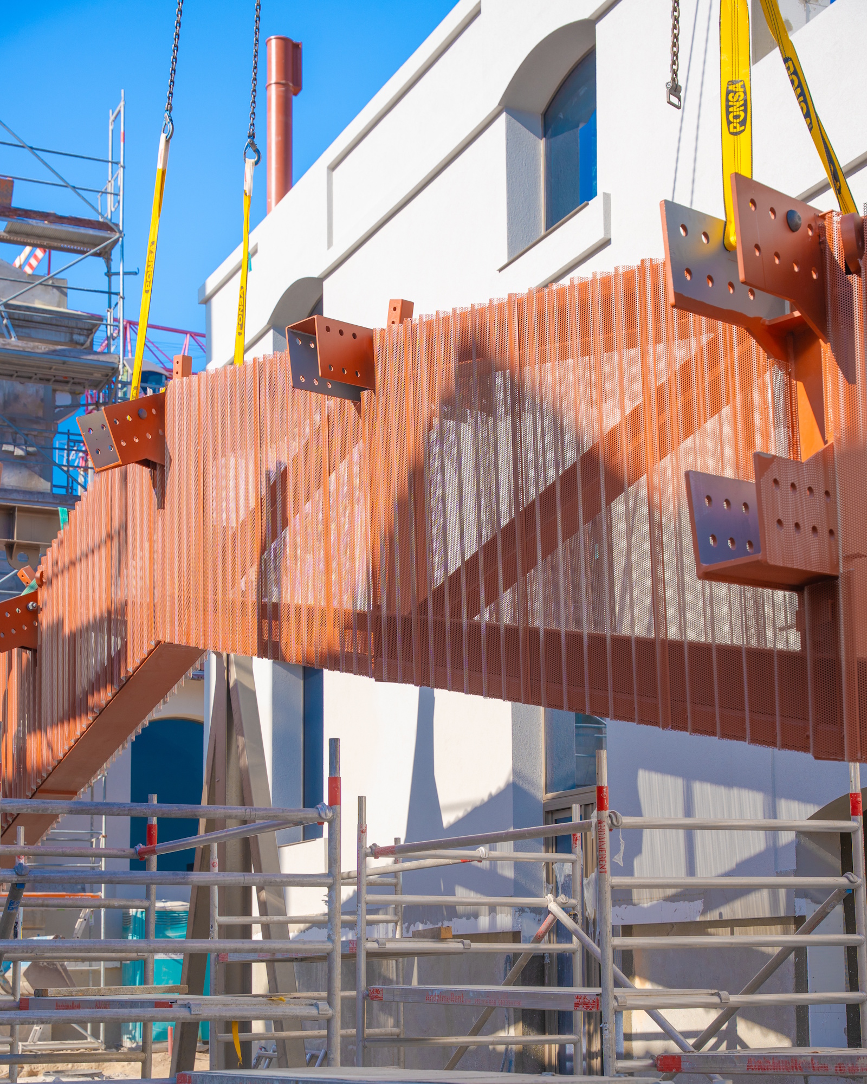EN

She almost chose to study sculpture, but decided to do so on a larger scale. Architect Rita Topa, born in Santa Maria da Feira and graduated from Lusíada University in Porto, crossed half the planet to pursue her professional career in Japan. The circumnavigation is completed with the renovation project of the old slaughterhouse, which will be transformed into a cultural center, signed by her team, from the Japanese studio of architect Kengo Kuma, and in partnership with the Porto studio OODA. Agenda Porto spoke with her about this new project in the city.
The desire for international experience was present from the beginning, during her undergraduate studies. Looking at a whole globe of possibilities, Rita did not want “more than she already had in Portugal,” so the Western world was left out. However, among the more distant latitudes, there was one with some points of contact: “I've always had a certain fascination with Japanese architecture, partly because they work with light in a very similar way to us, and because the weather isn't that different.” The moment she made the decision to study in Japan came at just the right time: she found a scholarship from the Japanese embassy in Portugal that was about to close applications.
She was accepted into a master's program at the University of Yokohama, where she became fond of experimental practice in Japanese architecture: “even among students, we used to challenge each other to do small exercise projects among ourselves, even outside of school.” It was in this context that she met the renowned architect Kengo Kuma, when she participated in a competition in which he was part of the jury. Rita came in second place, but received an invitation to join the team—at the time, she would have been the first Portuguese architect in the studio, which has since added four more Portuguese architects.

© DR
Rita talks about “easy integration” in her new country, saying that “they have lots of sunny days here, and great food.” “I think it would be harder to integrate in a Nordic country in Europe,” she says. She argues, in fact, that the work processes always seemed natural—after all, it was in Japan that she began practicing architecture after graduating: “I would even say that the culture shock happens when we start working with Portuguese teams here in the studio,” with her first project in Portugal being the Gulbenkian Foundation's Modern Art Center in Lisbon.
The most recent project to be carried out is the renovation of the Matadouro (Slaughterhouse) in Porto. The starting point ended up being more familiar to the Japanese studio than expected. “When the Matadouro was built in 1930, there was nothing in the vicinity, it was all green. But today it is an abandoned complex in a chaotic environment: it is surrounded by housing, under a highway, and next to a stadium. There are a number of typologies that almost remind us of the Asian context, of uncontrolled urban sprawl."

© EMERGE: Mota-Engil Real Estate Developers and M-ODU: Matadouro, Outro Destino Urbano

© EMERGE: Mota-Engil Real Estate Developers and M-ODU: Matadouro, Outro Destino Urbano
Thus, the biggest challenge of the project would be to find a way for the building to relate to its surroundings: “for this integration into the urban context, you can take an ‘explosion’ approach—as was the case with Casa da Música, where the surrounding area was opened up to create a whole new square—or you can take an ‘inclusion’ approach, seeking to stitch the different typologies together.” In this way, the new project attacks on several fronts: the wall that hid the entrance is knocked down and a pedestrian passage is created to cross the VCI and connect to the stadium. But, in addition to these vectors, the roof designed over the central area of the Matadouro aims to “create a new scale in relation to the VCI and the Estádio do Dragão, while conveying unity to a space that is composed of several buildings.”
At present, this roof, with its “latticework” of panels that allows light to penetrate a central square, is fully visible to those traveling on the VCI—already assuming another important role: to be a reference point for those traveling in the Matadouro, never losing sight of where the center of the complex is. “Some pillars of the roof even intersect the existing buildings, which literally embodies this idea of uniting the complex’s various programs.”

© EMERGE: Mota-Engil Real Estate Developers and M-ODU: Matadouro, Outro Destino Urbano
Rita also tells us about a desire to preserve the original design wherever possible – the existing buildings were reinforced but the stonework inside was retained, the ornaments on the openings were reproduced, and the overhead rails for transporting goods in the large central nave were kept. In this way, she says, “testimonies of the past are valued in a complex designed for the future of the city.”
As for returning to her country of origin, the architect argues that, in truth, she does not feel disconnected from Portuguese practice: "We have had several projects in Portugal. And I feel that today we work in a network, without borders, in a freer way. I feel Portuguese, but even if I were in Portugal, I wouldn't see that as a geographical limitation. I believe we have the potential to work globally, bringing new solutions."

© EMERGE: Mota-Engil Real Estate Developers and M-ODU: Matadouro, Outro Destino Urbano
Share
FB
X
WA
LINK
Relacionados


